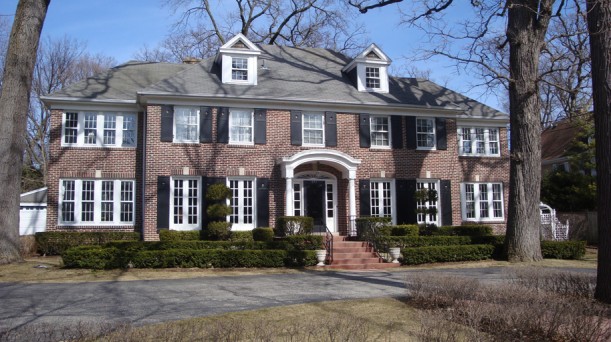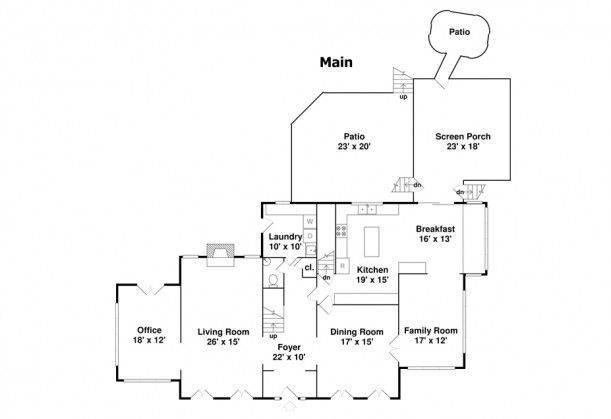The 1990 John Hughes movie Home Alone made both Macaulay Culkin and the red-brick colonial Georgian house his character Kevin lived in famous. It remains one of the most popular and beloved movie houses ever, and–luckily for fans like us–it just went on the market in Winnetka, Illinois, for $2.4 million.
I was excited to see how the house looks now compared to when it appeared in the movie over 20 years ago. Here’s how the foyer looked in the movie as Kevin prepared to sled down the stairs:
And here’s how it looks today:
A couple of years ago I posted photos of the house that were taken in 2004, when the runner on these stairs was still red like it was in the movie. (You can see those photos here: Inside the Real Home Alone House.)
Despite the close resemblance between the actual rooms and the ones in the films, only a few of the interior scenes were shot inside the real house. Director Christopher Columbus talks in the DVD commentary about carefully recreating the interiors on a sound stage in a high school gymnasium, which made it easier for them to perform all those crazy stunts without, you know, burning the house down or anything. (More info here.)
These French doors in the movie led to the home office:
There’s still a piano outside the home office today:
It’s amazing how different it looks without the red and green and the patterned wallpapers it used to have. The gray makes it look understated and elegant, and the great bones of the house are what stand out now. It no longer looks like a warm and cozy “Christmas house.”
The kitchen may be the the room that looks the most different. Here’s how it looked in Home Alone, with green tile countertops, dark wood cabinets, and wallpaper on the walls:
Even though the decorating in the movie looks dated after all these years, there’s something warm and appealing about it anyway. I still think, “What a great house!” every time I watch it.
The kitchen is almost unrecognizable as the same one after being updated and modernized, and it has a totally different vibe than the movie version did:
The kitchen eating area in the movie was one of my favorite rooms of the house, chiefly because of that wonderful back staircase:
But according to the floor plan provided in the listing, it looks like there’s only a staircase behind a door off the kitchen going down to the basement. Bummer.
Here’s how the eating area looks, with doors that lead to a screened porch:
The house has 3 stories and 5 bedrooms. Kevin’s parents had a big master bedroom in the movie with a four-poster bed and a fireplace:
The master bedroom today has a four-poster bed and red accents, too, but there’s no sign of the fireplace (but it may just be out of view):
Looking from the foyer into the dining room in the movie, you can see all the different wallpaper patterns that were used for the sets:
The dining room is much lighter and brighter now, but still very traditional, with walls hand-painted by artist Sydney Barton:
The listing agent, Marissa Hopkins of Coldwell Banker Residential Brokerage, says, “The $2.4 million isn’t just because of its cinematic history. It really is a residential masterpiece.”
The homeowners are reportedly ready to downsize now that their daughter–who became friends with Macaulay Culkin during the film shoot–is grown. If I had $2.4 million, I’d be happy to help them with that. Wouldn’t you?
For more information:
- Coldwell Banker Listing
- Inside the Real Home Alone House (more photos)
- Home Alone House for Sale (Zillow)
















No comments:
Post a Comment